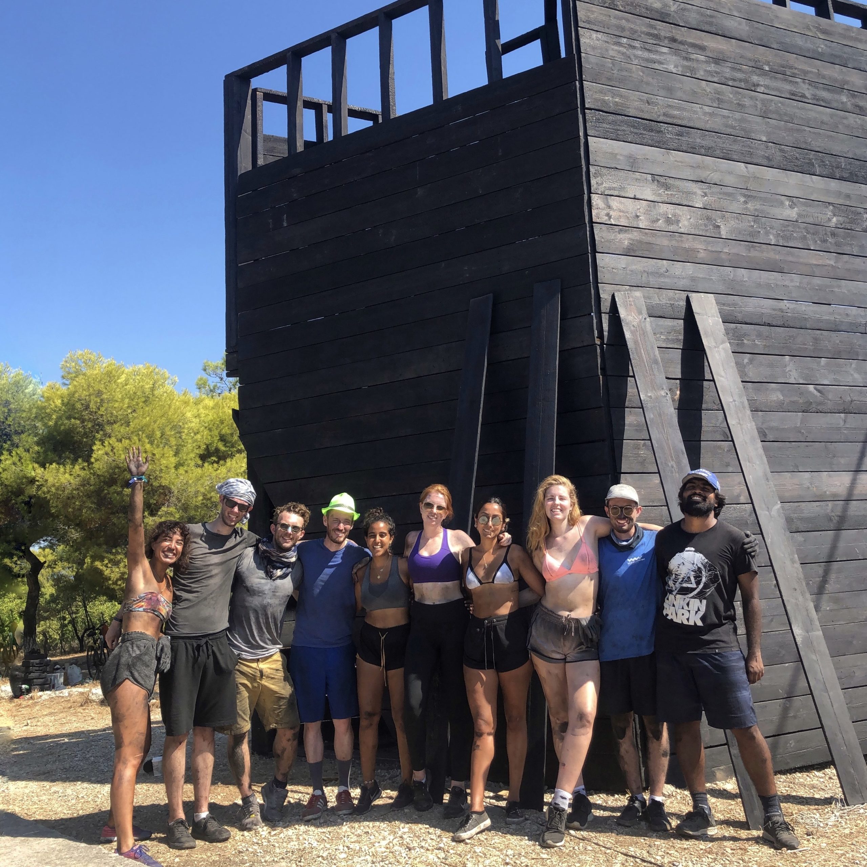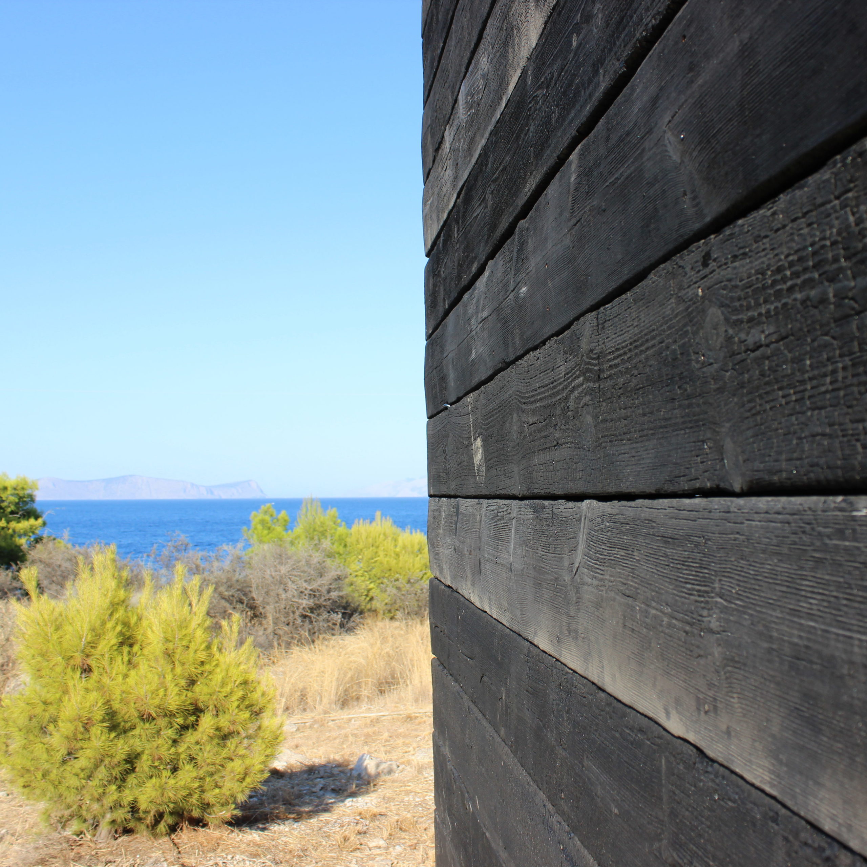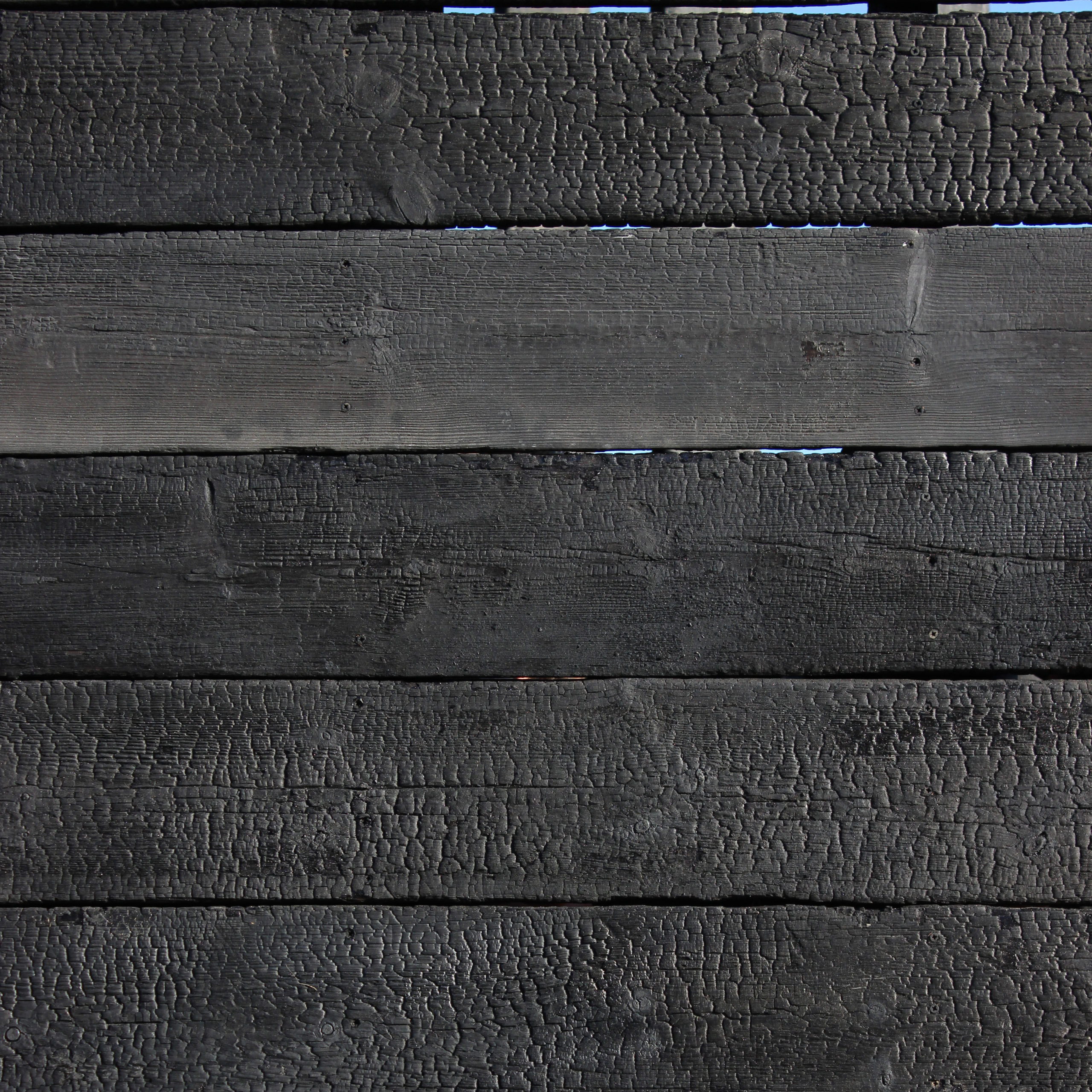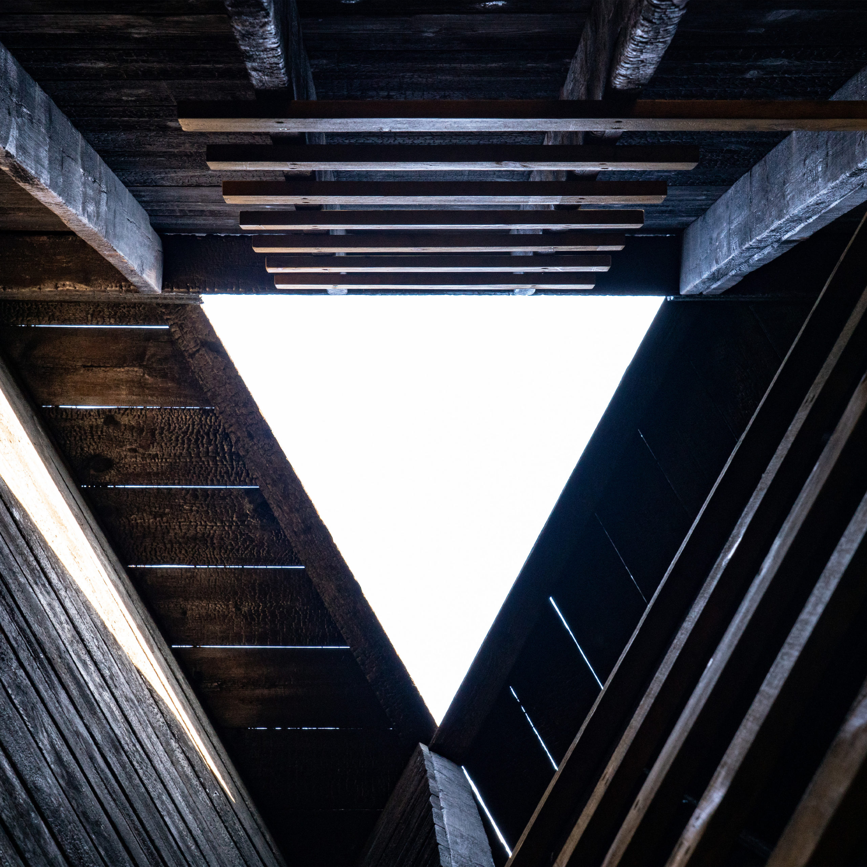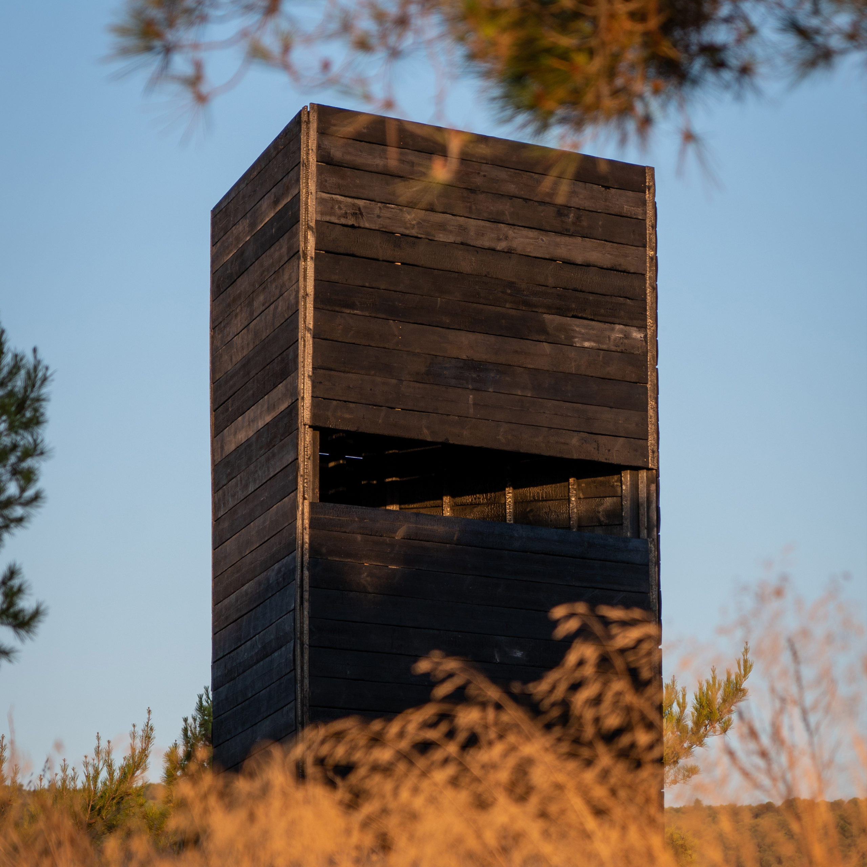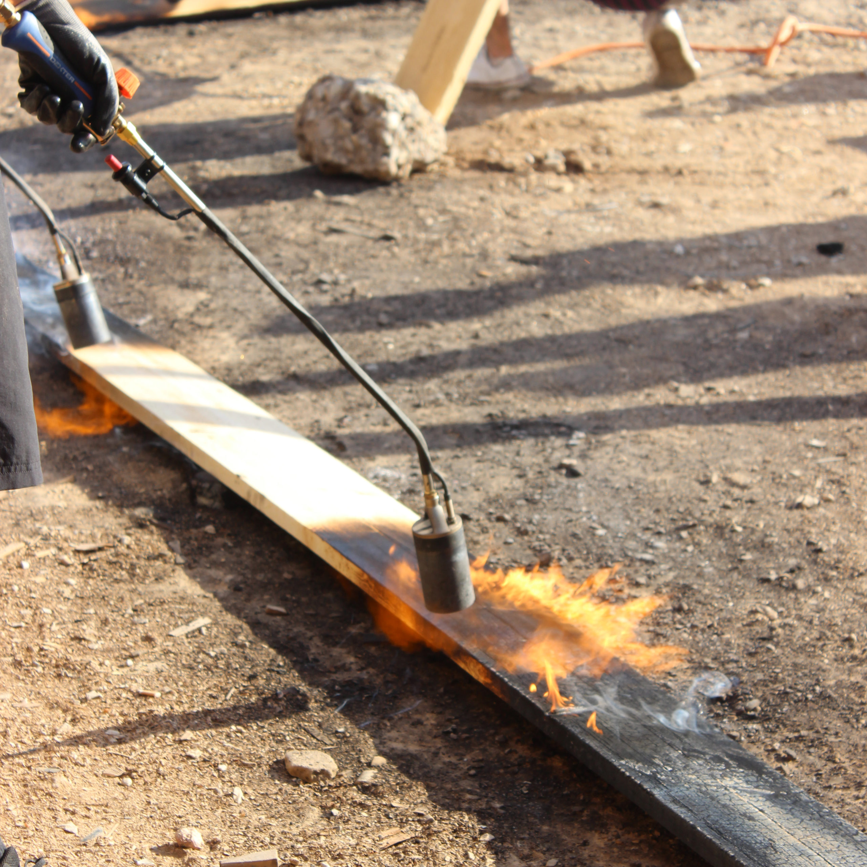Dark Beacon Pavilion
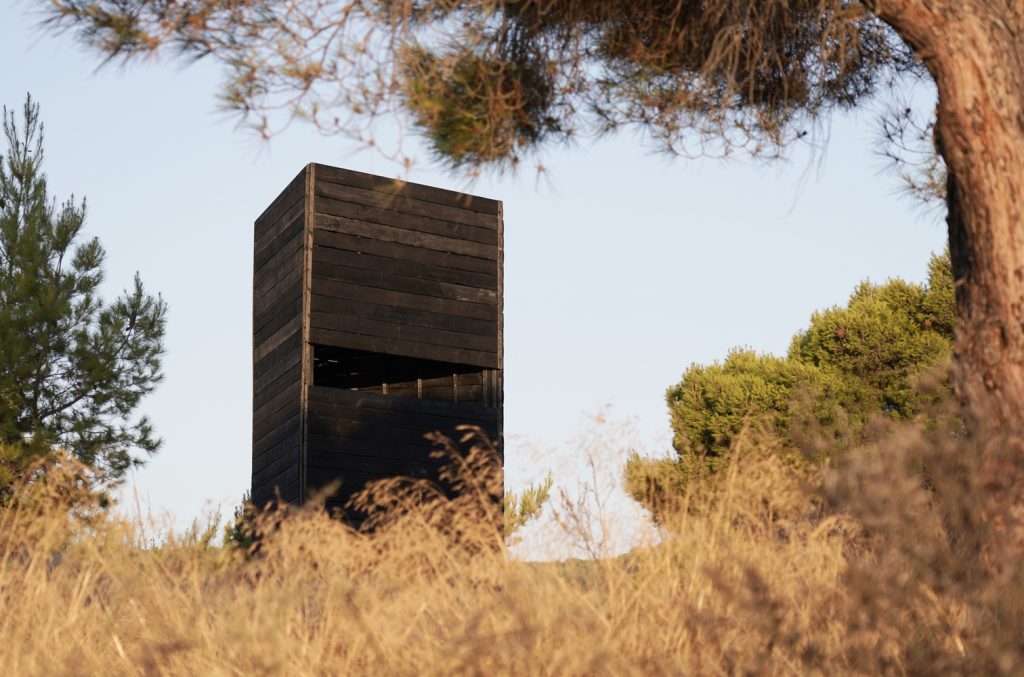
Description
The external form of the pavilion resembles a simplified straight- edged outline of a boat, vertically extruded. Internally, there are 2 pools of water – one on the ground floor and another on the first – connected by a ladder. The distance between these pools is almost the maximum estimated sea level rise by the year 2100. Charred wood is used for 2 reasons: it is a technique used in traditional boat building, and there is a connection between the burned appearance and the theme of global warming. Upon entering, visitors step onto a ramp with an incline designed to cause a brief moment of balance adjustment, just like the effect of stepping from land onto a boat. A ladder invites people to the first floor, where they are offered a seat with a view of the Greek mainland and islands. The viewport contains a pool at it’s base. Visitors sit there wondering what might happen to the landscape outside should significant sea level rise occur.
Mentors
Pantelis Korakis (shipbuilder), Nektrarios Charalabopoulos (blacksmith)
Tutors
Kieran Donnellan
Participants
Adonae Charchar (Lebanon), Aiden Liam Bell (Ireland), Amber Goveas (Canada), Barbare Kacharava (Georgia), Conor de Burca (Ireland), Dominikos Wildeboer (Cyprus), Evily Stroda (Greece), Georgia Ryan (Ireland), Giannoula Gkioni (Greece), Hadir Hanna Mahmoud (Egypt), Ilke Senturk (Turkey), Joseph Murphy (United Kingdom), Julie Hilmersen (Norway), Kamila Haja (Poland), Laura Folmer (France), Magdalena Storozenko (Poland), Marco Van Rensbergen (Belgium), Mark Breidy (Lebanon), Martina Ferraro (Italy), Matthias Brenner (Germany), Nils Schimitzek (Germany), Rami Lazkani (Lebanon), Rinor Rushiti (India), Roisin Leavey (Ireland), Shpat Ademaj (Kosovo), Stephan Matzdorf (Germany), Stephanie Steriotis (Canada), Sushruth Vandana Gopal (India), Valon Ismaili (Kosovo), Vlad Georgiev (North Macedonia)
Detailed Project Documentation
Dark Beacon Pavilion Project on Behance
In the Media
Dark Beacon Pavilion Project on ArchDaily
Project Gallery
